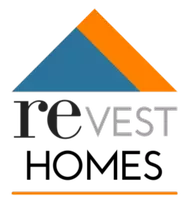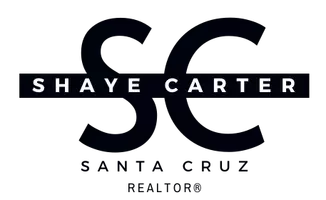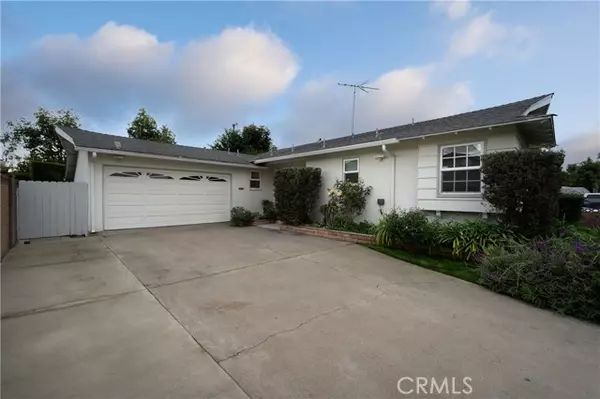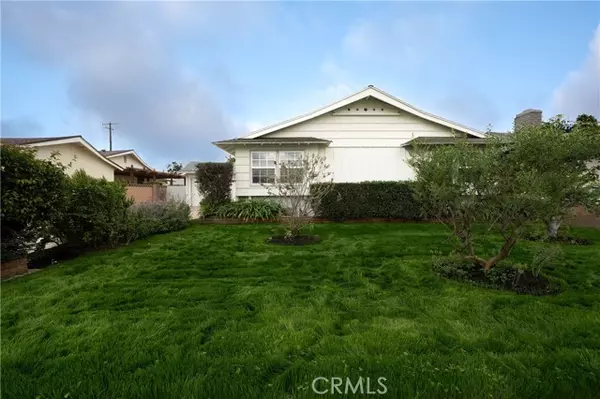See all 33 photos
$939,000
Est. payment /mo
3 Beds
2 Baths
1,315 SqFt
New
1556 W Harriet LN Anaheim, CA 92802
REQUEST A TOUR If you would like to see this home without being there in person, select the "Virtual Tour" option and your agent will contact you to discuss available opportunities.
In-PersonVirtual Tour

UPDATED:
Key Details
Property Type Single Family Home
Sub Type Single Family Home
Listing Status Active
Purchase Type For Sale
Square Footage 1,315 sqft
Price per Sqft $714
MLS Listing ID CRPW25263957
Bedrooms 3
Full Baths 2
Year Built 1956
Lot Size 7,320 Sqft
Property Sub-Type Single Family Home
Source California Regional MLS
Property Description
Here is the home you've been looking for, a tranquil retreat in this quiet Anaheim neighborhood. This house, situated on a generous 7320 square foot lot, shows pride of ownership throughout its 1315 square feet of living space, lovingly maintained and updated, with three bedrooms, two baths, a large living room with fireplace, a good-sized kitchen with ample storage, tile counters, a new dishwasher installed in 2024, a built-in stovetop and oven. There is central air and heat, an indoor laundry room, French doors that lead from the living room to the enclosed patio, a lovely, comfortable family room. The lushly landscaped backyard is a sanctuary, including orange and plum trees, an herb garden, an organic vegetable plot, and two storage sheds. A sense of calm is present in this private haven. The two-car garage contains a 40-gallon water heater, new in 2024, an automatic door opener, and extensive storage shelves. Other essential features in this freshly painted interior, include dual-pane windows, gas appliances, hardwood, tile and carpeted floors, recessed lighting in the living room and dining area, and Hunter Douglas window treatments in dining area, kitchen and half-bath. The front yard has just been re-landscaped, complete with an automatic sprinkler system and a very produ
Location
State CA
County Orange
Area 79 - Anaheim West Of Harbor
Rooms
Dining Room Formal Dining Room
Kitchen Dishwasher, Other, Oven - Gas
Interior
Heating Central Forced Air
Cooling Central AC
Fireplaces Type Living Room
Laundry Gas Hookup, In Laundry Room, 30, Other
Exterior
Parking Features Garage, Other
Garage Spaces 2.0
Fence 2
Pool 31, None
View None
Building
Story One Story
Water District - Public
Others
Tax ID 12922107
Special Listing Condition Not Applicable

© 2025 MLSListings Inc. All rights reserved.





