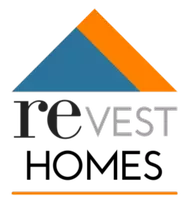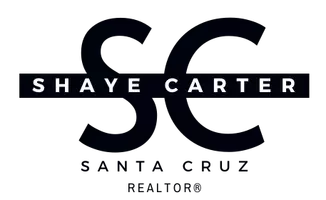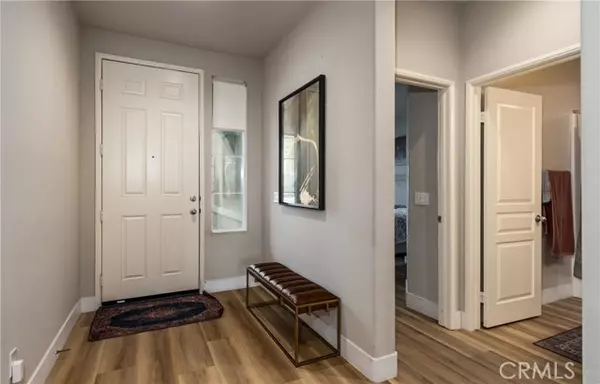See all 29 photos
$619,000
Est. payment /mo
3 Beds
3 Baths
2,402 SqFt
New
11474 Jacobsen Beaumont, CA 92223
REQUEST A TOUR If you would like to see this home without being there in person, select the "Virtual Tour" option and your agent will contact you to discuss available opportunities.
In-PersonVirtual Tour

UPDATED:
Key Details
Property Type Single Family Home
Sub Type Single Family Home
Listing Status Active
Purchase Type For Sale
Square Footage 2,402 sqft
Price per Sqft $257
MLS Listing ID CRIG25263130
Bedrooms 3
Full Baths 3
HOA Fees $156/mo
Year Built 2019
Lot Size 6,534 Sqft
Property Sub-Type Single Family Home
Source California Regional MLS
Property Description
Welcome to 11474 Jacobsen Rd! This stunning 3 bedroom 3 bath home features upgrades that can cater to a young family or retirees looking to downsize.The kitchen has plenty of cupboard space, ample counter space with double ovens, a deep sink and opens up to the living room and dining room perfect for entertaining or large family gatherings. The home has beautiful oak colored luxury vinyl throughout, tall ceilings, and spacious bedrooms. The primary suite is your perfect getaway and features an ensuite bathroom with double sinks, separate tub/shower and walk-in closet and a private french door to access the backyard.You will also find the indoor laundry room with plenty of shelving and large deep sink . Has newly installed water softener and whole house fan. The backyard is tastefully landscaped with an outdoor sink and a gas connection ready for your bbq island. Enjoy your mountain views from the pergola! There is a 3 car garage to fit your vehicles or for extra storage space, and also has EV charging station. Come enjoy this beautiful home and all that if offers along with the HOA community clubhouse with two swimming pools. Close access to I10, nearby grocery stores and other amenities.
Location
State CA
County Riverside
Area 263 - Banning/Beaumont/Cherry Valley
Interior
Heating Central Forced Air
Cooling Central AC
Fireplaces Type Living Room
Laundry In Laundry Room, Other
Exterior
Garage Spaces 3.0
Pool Community Facility
View Local/Neighborhood
Building
Story One Story
Water District - Public
Others
Tax ID 413801004
Special Listing Condition Not Applicable

© 2025 MLSListings Inc. All rights reserved.





